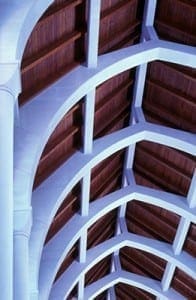Conyers
Behind-the-scenes tour of architectural landmark
Published October 29, 2015
CONYERS—Visitors will see special areas of the Monastery of the Holy Spirit usually reserved for monks as they open its grounds for an architectural tour on Saturday, Nov. 14, from 2-5 p.m.
Starting outside the Monastic Heritage Center, visitors will learn the history of the farmland and visit the historic barn where the monks lived as the monastery was built. Led by an architect, guests will visit the abbey church and the historical cloister.
“This is more than a tour. This is an experience,” said Melody Harclerode, the architect leading the effort. “You are coming away with an understanding of the human spirit.”
Organized by the Arabia Mountain Heritage Area Alliance, with the Atlanta chapter of the American Institute of Architects (AIA Atlanta) and the Monastery of the Holy Spirit, the tour is limited to 40 visitors.
The Rule of St. Benedict asks monks to support themselves through their own work. Since 2011, the Trappist monks in Conyers have raised money with heritage tourism. The monastery is part of the Arabia Mountain National Heritage Area, inviting tourists into its museum, bookstore and its sweeping grounds.
The monastery was founded in the spring of 1944 by two dozen monks, who arrived by train in Atlanta from the Abbey of Our Lady of Gethsemani near Bardstown, Kentucky. They traveled to Conyers, then a distant farming community. With only a barn to live in at first, the monks got to work building a permanent home.
“It took 15 years to complete. They were amateurs. Over 15 years, they became master craftsmen,” said Harclerode.
The effort is visible in what she called “Georgia’s Most Remarkable Concrete Building.”
Seeing the grounds will appeal to fans of landscaping, history and architecture. One stop on the tour is the barn, which was rehabilitated by Jones Pierce Architects as a museum. It traces the history of monasticism, with displays of clothing, the sleeping quarters of the monks, and an experience of a day in the life of a monk as work and prayer, “Ora et labora.”
Visitors will see the abbey church, with its simple stained glass windows. Harclerode said the modified Gothic building stands in contrast to ornate churches built during the 1950s. Other faith communities may have chosen to cover the concrete with a decorative finish to hide the building material, she said. That didn’t happen. It is simple, but dignified, she said.
“They take simplicity as beauty,” she said. “The architecture of the monastery is fully reflective of their life.”
Visitors will also be able to see the cloister of the monastery, an area reserved for monks. Harclerode said the builders modified a European style to make it more open to the Southern climate. People will better understand the “reverence for quiet” held by the monks, she said.
This tour is part of a larger project. An architectural docent training program and monthly architectural tours by the Arabia Mountain Heritage Area Alliance are to begin in spring 2016.
Harclerode has taken other Atlanta architects through the site. “They came away with a deep respect for the monks, the monastery and the principles it stands for.”
The tour is free, but registration is required.
