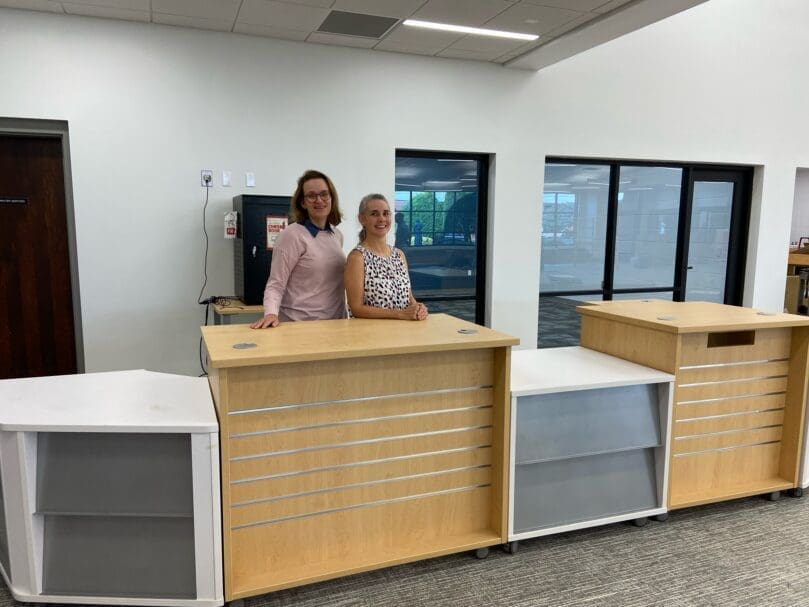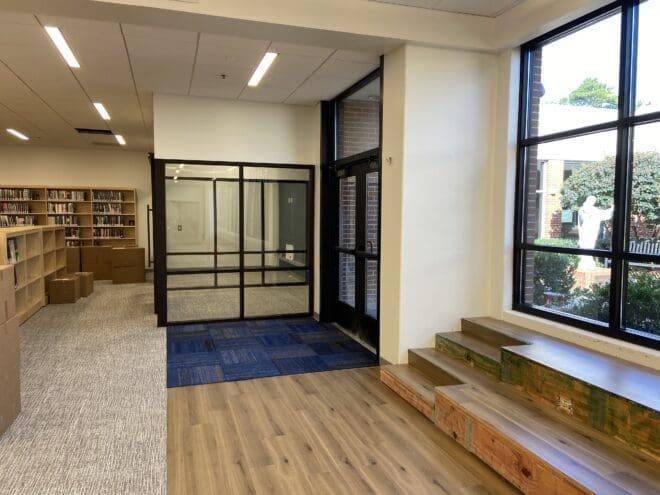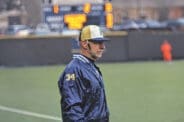 Photo Courtesy of St. Pius X High School
Photo Courtesy of St. Pius X High SchoolAtlanta
New library part of ‘Ring the Bells’ campaign at St. Pius X High School
By ANDREW NELSON, Staff Writer | Published August 4, 2022
ATLANTA—To plan for the renovation of St. Pius X High School’s library, students, parents, faculty and architects brainstormed with sticky notes what the library should look like. Ideas reimagined the community space to better meet the needs of students, replacing a dated layout.
A library is no longer a quiet spot with unused books piled high. It has become the “living room of a school,” said Marian Rosenberg, chairperson of the Instructional Technology and Library Media Services department.
“It’s just much more collaborative, much more communication going on with people sharing information, discussing information, with so many different kinds of information resources they will have access to. It’s just completely different,” said Rosenberg.
Students can connect at restaurant-style booths, gather at bleacher seats and move furniture around the space. Electronic books continue to replace the library’s printed books, allowing for smaller book stacks. Students bring their computers to school, making the 24 outlets to recharge electronic devices valuable. The charging stations built into the space replaces the cumbersome, ugly power strip.
The library is officially known as the Flannery O’Connor Library, named for the acclaimed Georgia Catholic author. Honoring its namesake, the library is outfitted with a “peacock” color palette. O’Connor raised peacocks as pets.
The new community space is slated to be open for students at the start of the school year.
Donors gave approximately $12 million for campus-wide upgrades through the “Ring the Bells” fundraising campaign. The campaign will pay for the first new buildings at the school in nearly two decades.
New security gates, a redesigned library and athletic facilities for student-athletes are the construction projects at the 1,100-student high school.
Aaron Parr, interim school president, said in a statement the school community responded to the needs of the students.
“What I love the most about this campaign is that our students are the focus. Our new entrances enhance their safety, the library gives them more opportunity for collaboration, and our new field houses will put our athletes on a level playing field with their rivals,” he said.
COVID stops campaign for year
Interrupted by the COVID-19 pandemic, more than 500 supporters helped the school achieve its goals, said Jenn Sedlack, director of advancement at St. Pius X.
What began in late 2019 was sidetracked months later as businesses and schools closed in response to the pandemic. The fundraising was paused for a year before leaders restarted it in February 2021.
“A lot changed in the world during that time,” said Sedlack. But what school leaders heard from the steering committee and the community was that the pandemic didn’t change what Pius needed.
“We still need to do these things,” Sedlack said.
An anonymous $1 million matching challenge grant helped revive the campaign, encouraging people on the sidelines who hadn’t given to chip in.
In the recent past, a fundraising effort in 2008 helped the school secure land for the Seaver Family Sports Complex. It was the first expansion of the St. Pius campus since the school opened in 1958. In 2004, a campaign re-shaped the campus with an enlarged sports stadium, an updated school cafeteria and a fine arts wing.

The soon-to-be-finished collaboration stairs against the library windows at St. Pius X High School are backed by the courtyard. In the center are two enclosed meeting rooms, and to the left, are the library’s new shelves.
Library encourages teamwork
Rosenberg, a staff member for 14 years, said the library draws scores of students daily, but this project redesigns the space to give them experiences needed for college and beyond.
“The programs and the librarians have always been emphasizing the things that we’re valuing most in work these days. Collaboration, communication, teamwork, cooperation; all those are some big skills that are mentioned by employers now … We have to have places where people can work together and share ideas, maybe share their screen, you know, discuss things so it can’t be the silent space where everyone’s working by themselves,” she said.
During Rosenberg’s student days in the 1970s, the library occupied what is now the school chapel. It was small and filled with books.
Now, students will embrace the mobility of the new furniture, allowing them to come together in different groups, whether shifting furniture or using the breakout rooms, she said.
The library staff created innovative programs with a welcoming atmosphere in the 1980s-era facility. But the students today have different needs. On any given day, students jam the library during the lunch periods and before school but the heavy, bulky furniture and oversized book stacks made it a challenge to comfortably work.
“Our library was out of date, not how our students learn,” said Sedlack.
Students carry their laptops and need outlets to charge them. The library once had as many as 25,000 printed books. Books are online now, but the stacks occupied close to half the space of the library’s floor plan. The library today will have half as many printed books.
The library was outfitted to foster “unscripted learning moments.” That means more chairs and tables for impromptu student gatherings. Library computers are less a priority in the new design. A dedicated class space, along with breakout areas for small groups, will be available.
New gates, updated sports facilities
School leaders are tightening access to the campus with new gates and visitor access.
A new lobby will be in front of the school for visitors and late students to check in. The rear gate will secure the campus once the students have started the school day.
Sedlack said the new design helps guide visitors to the right campus location. The design preserves the iconic school gates opening to the courtyard but limits street access, she said.
A 25,000-square-foot field house at Maloof Stadium will give student-athletes dedicated new locker rooms. Among the amenities are an enlarged weight training room and a classroom where students will learn about health and physical education.
A new building at the Seaver Family Sports Complex will also provide additional restrooms for athletes and guests, along with lockers and medical training facilities.
With the rising costs of building materials, school leaders continue to examine the budget for this project.
